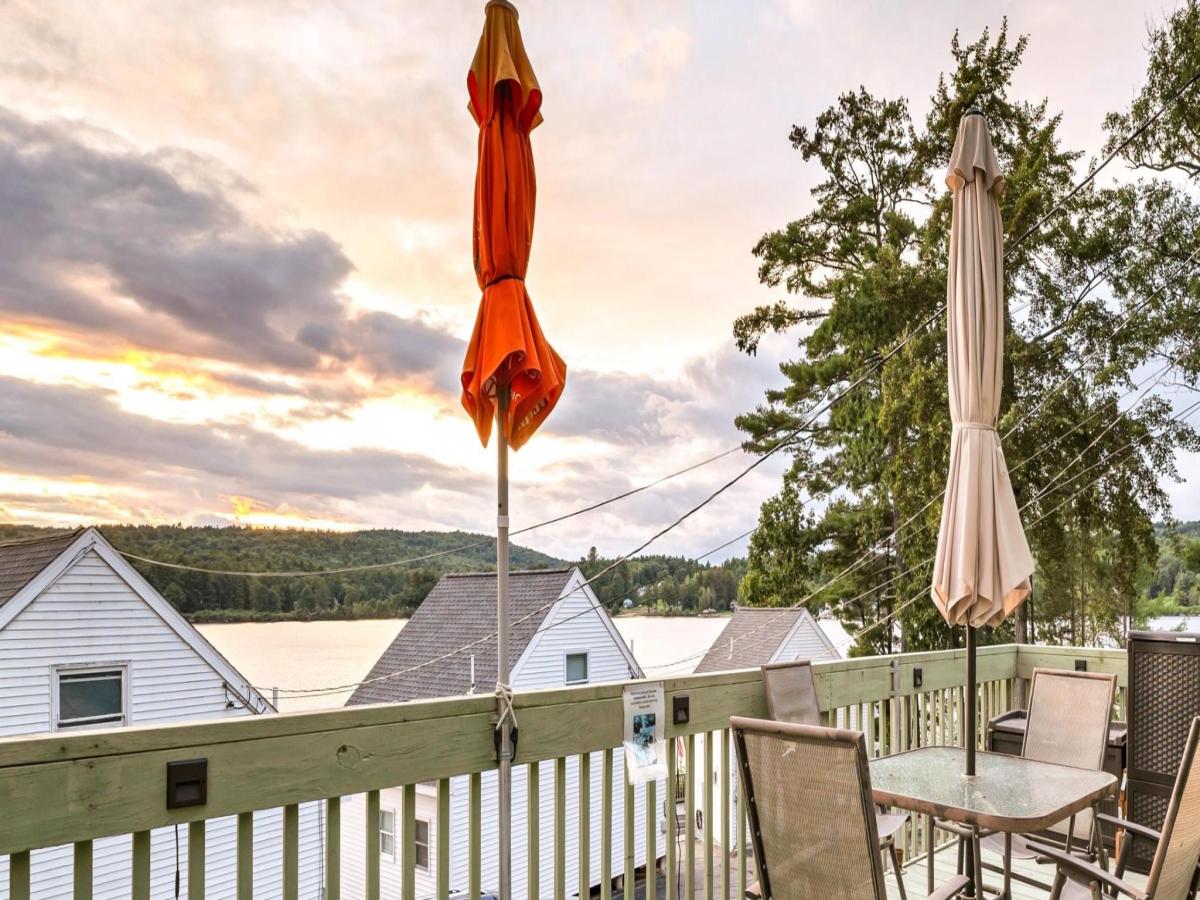Welcome to Granite Ridge, the 3rd and final Phase of Brook Hill at Meredith! Construction to start Spring of 2024 on these luxury duplex- style townhomes. Each home will feature hardwood floors throughout the main level, a spacious 1st floor Primary ensuite Bedroom, 1st floor laundry, direct entry from the attached 1-car garage, a comfortable open-concept design and lovely sunroom with access to the private deck. Upstairs boasts an airy loft with 2nd ensuite bedroom and two large bonus rooms. Finishes include granite counters, stainless steel appliances, central air and much more. You will enjoy privacy at Brook Hill as this development is set back off the road, yet is just minutes to both downtown Meredith and Weirs Beach. Project will feature a large mail pavilion, walking trails, and a tranquil setting of green space. Low condo fees! Don’t miss this opportunity for easy Lakes Region living!
Listing courtesy of Amy Elfline at Meredith Landing Real Estate LLCProperty Details
Price:
$650,000
MLS #:
4967791
Status:
Active
Beds:
2
Baths:
3
Address:
204 Granite Ridge
Type:
Condo
City:
Meredith
Listed Date:
Aug 30, 2023
State:
NH
Finished Sq Ft:
2,300
ZIP:
03253
See this Listing
As part of a leading real estate brokerage, I take pride in providing exceptional fiduciary service to all my clients and educating my customers of the up-to-date current market trends and conditions. At the heart of my client’s success is my network of administrators, seasoned and dedicated agents and brokers. With years of experience in the local real estate market, Scott Buitta brings a wealth of knowledge and expertise to the table. Whether you are buying, selling, or investing in property, …
More About 603 AgentMortgage Calculator
Schools
School District:
Inter-Lakes Coop Sch Dst
Elementary School:
Inter-Lakes Elementary
Middle School:
Inter-Lakes Middle School
High School:
Inter-Lakes High School
Interior
Accessibility Features
1st Floor 1/2 Bathroom, 1st Floor Bedroom, 1st Floor Full Bathroom, 1st Floor Hrd Surfce Flr, 1st Floor Laundry
Appliances
Dishwasher, Microwave, Refrigerator, Stove – Gas, Water Heater – Electric
Basement Description
Concrete Floor
Cooling
Central A C
Electric
200 Amp
Flooring
Carpet, Hardwood, Tile
Heat Fuel
Gas – L P/ Bottle
Heating
Forced Air
Interior Features
Attic – Hatch/ Skuttle, Cathedral Ceiling, Ceiling Fan, Laundry Hook-ups, Primary B R w/ B A, Storage – Indoor, Vaulted Ceiling, Walk-in Closet, Laundry – 1st Floor
Exterior
Association Amenities
Master Insurance, Landscaping, Common Acreage, Snow Removal
Driveway
Paved
Equipment
Air Conditioner, C O Detector, Dehumidifier, Smoke Detector, Sprinkler System
Exterior Features
Deck, Natural Shade, Window Screens
Foundation
Concrete
Interior Features
Attic – Hatch/ Skuttle, Cathedral Ceiling, Ceiling Fan, Laundry Hook-ups, Primary B R w/ B A, Storage – Indoor, Vaulted Ceiling, Walk-in Closet, Laundry – 1st Floor
Parking
Auto Open, Direct Entry, Driveway, Garage, Off Street, Paved, Attached
Roof
Shingle – Asphalt
Sewer
Public
Utilities
Cable – At Site, Gas – L P/ Bottle, Underground Utilities
Financial
Fee Includes
Buy In Fee
Map
Community
- Address204 Granite Ridge Meredith NH
- CityMeredith
- Zip Code03253
Similar Listings Nearby
- 144 Lake Street
Laconia, NH$799,000
4.41 miles away
- 207 Granite Ridge
Meredith, NH$650,000
0.03 miles away
- 206 Granite Ridge
Meredith, NH$650,000
0.04 miles away
- 205 Granite Ridge
Meredith, NH$650,000
0.04 miles away
- 556 Weirs Boulevard
Laconia, NH$635,000
3.12 miles away
- 850 Weirs Boulevard
Laconia, NH$599,900
2.48 miles away
- 251 Skyview 29
Laconia, NH$579,900
2.49 miles away
- 850 Weirs #6
Laconia, NH$579,900
2.48 miles away
- 136 Weirs Road
Gilford, NH$550,000
4.87 miles away
- 260 Skyview Lane
Laconia, NH$549,900
2.49 miles away

204 Granite Ridge
Meredith, NH
LIGHTBOX-IMAGES
























































